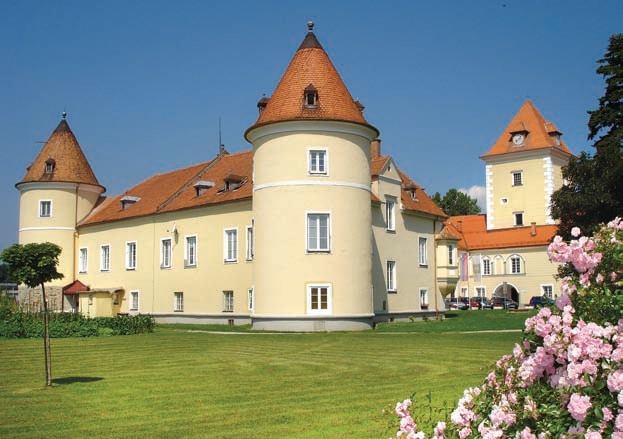
Castle Rače is a lowland island or water castle and was originally protected by a deep water filled moat. The history of the building dates back to the early 16th century when the castle was completed with four wings and Gothic Renaissance portals. Its most attractive sights are the castle chapel, dedicated to Saint John of Nepomuk, and the White Hall, which delivers excellent acoustics and is used for weddings and concerts. Today, the castle building houses offices and the seat of the municipal administration, the Local Office, a cinema, a private ethnographic collection, an art studio as well as a few private homes. The castle’s exterior has greatly changed over the centuries, due to frequently changing owners as well as under the influence of different architectural styles. The document, mentioning the first castle owner, one Gregor Regall (Grgor Royal), bears the date 26 April 1534. Various owners followed; including the last one Vincenc Bachler Jr. (Vincenz Bachler), who sold the estate and castle at an auction.
In the past the lowland castle was surrounded by moats. All tracts in the castle are single-storey and surround the two inner courtyards. The west courtyard is enclosed from all sides, while the east country yard on the north side merges into the park. The simple entrance portal is located on the west side of the castle. The middle of the eastern tract includes a tower with portholes, and below it there is an arched passage to the eastern courtyard. There are also two high round towers on the corners of the building. In the past there were arcades throughout the entire south and east wing – these are now walled or pierced by windows. The southern tract captures your attention with a chapel with Neo-gothic windows. A round Neo-baroque pier emphasizes a corner of the preserved part of the north wing.
The main attraction of the castle is the White Hall, located in the southeast corner of the first floor. Its ceiling is decorated with plastic, partly ornamental, figural stucco, presumably created after 1725. In between, marvellous paintings are arranged.
The result of the renovations starting in 1983 is the truly wonderful castle you see today. The renovation of the movie theatre took three years to complete. The reconstructions continued when the premises were given to the Municipality of Rače-Fram in 1994. They restored the White Hall, windows, shutters, interior and rooms, which are now dedicated to municipal offices. On the ground floor of the southern part of the castle there is a separate ethnological collection from Zvonko Gril. In 2001 they renovated the central castle tower and the furniture of the chapel and restored a heavily damaged altar. In 2002, gardens around the castle were newly arranged.
CASTLE CHAPEL
The Castle Chapel is located in the part of the Castle built in the 17th century. Little is known about the artisans who built the interior. The composition of the altar dates in the last quarter of the 17th century. It consists of the coats of arms, putti, acanthus leaves and two paintings. The stucco altar contains two pictures, which are, however, not original. The original work of the artist Adams Weissenkircher is kept in the Regional Museum Maribor and shows Christ’s farewell to his mother. The second painting, which is placed in the attic, has unfortunately been lost.
On the side of the altar there are two corbels with statues of St. Francis Xavier and St. Anthony of Padua.
The altar shines in its new gloryThe Baroque altar in the castle chapel was restored in 2006. The works were carried out by the Institute for the Protection of Cultural Heritage of Slovenia and its Regional Unit of Maribor. The project was led by the painter and conservator-restorer Vlasta Čobal-Sedmak and colleague Dejan Pfajfer of the Academy of Fine Arts and Design in Ljubljana. The richly decorated Baroque altar has been restored as close as possible to its original 18th century look. During restoration, layers of colour and retouches were removed from the altar, which were inappropriately applied in the past centuries, as well as due to damage sustained after World War II.
Castle chapel TODAY:
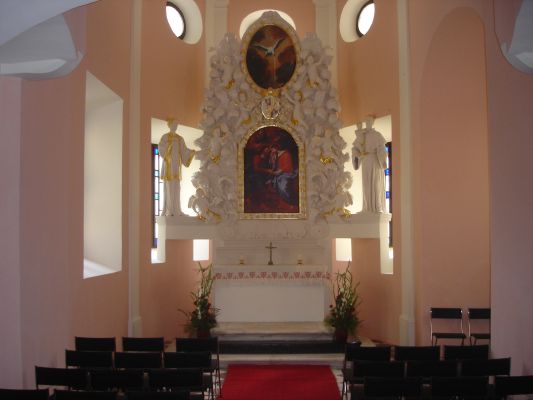
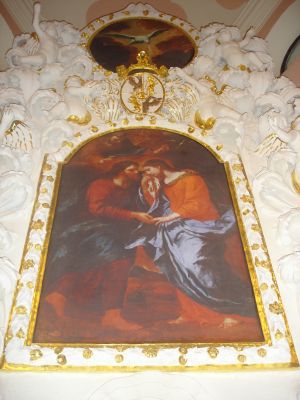
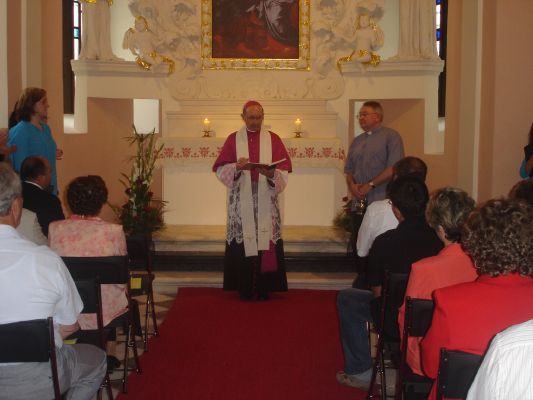 WEDDINGS at the WHITE HALL
WEDDINGS at the WHITE HALL
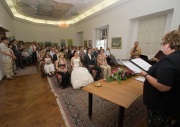

.jpg.jpg)
 Click here
Click here for more information about weddings at our Castle.
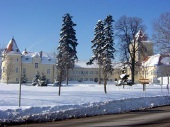
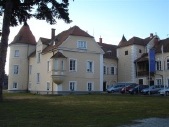
.jpg.jpg)
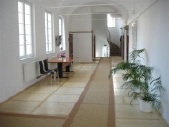
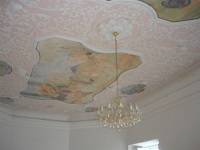
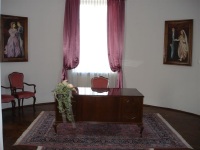
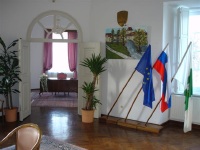
 The History of Castle Rače
The History of Castle Rače(Summarized by Rolando Lašič based on monographs Sto gradov na Slovenskem/One Hundred Slovenian Castles by Ivan Jakič, and Rače in okolica skozi stoletja I./Rače and its Surroundings Through the Centuries I. by Franc Pajtler)
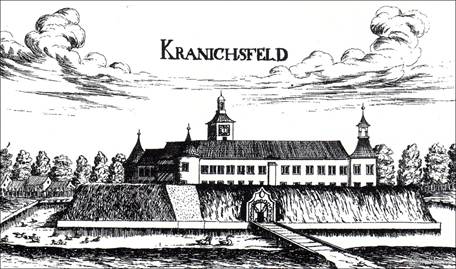
Castle Rače (Kranichsfeld) was constructed between 1528–1533 by Gregor Regall (Grgor Royal) of Ptuj, an affluent townsman who developed the castle from an earlier manor house, which had been mentioned already in 1403.
The last owner of the castle was the Bachler family of Vienna, Austria.
The postcard above dates back to 1902.
Castle Rače (Kranichsfeld) is situated in the centre of the small market town of the same name, just south of the second-largest Slovenian city of Maribor.
In the early 16th century, the castle was protected by a moat, which was crossed by a small bridge and enclosed by a defensive rampart with a stone-masoned gate and a portal.
The earlier manor might have stood here already in the 14th century; a record from 1329 mentions the Knight Fridreich von Raetz and a later document from 1403 his estate Hof ze Raycz.
The village, Villa Rats, is mentioned as early as 1240.
Following the death of Gregor Regall in 1546, his family owned Castle Rače until the early 17th century, when they fled to Sweden during the Counter-Reformation. Since then the castle has changed several owners. It was owned by Baron Offo zu Teuffenbach, who sold it, in 1628, to Erasmus Tattenbach of Stattenberg and Schwarzenstein. In 1669 it was bought by Hans Erasmus, Count of Tattenbach, who owned it for two years. In 1671, the castle was purchased by Sebastian Haydt von Haydtegg, in 1723 by Baron Joseph Ludwig von Werdenberg, in 1814 by Gottfried Rained von Lindenbühl, in 1824 by Karl von Denik, in 1884 by Tereza Straff, and later by engineer Josef Kalaś from Vienna. In 1898 the castle was bought by the factory owner Vincenz Bachler, and it remained in the possession of the Bachler family until the end of World War II.
The last major reconstruction of the castle was completed in the late 19th century, when a chicory factory was set up in the newer section of the castle. The owner Josef Kalaś also tore down the north wing of this section, removed a quadrangle castle tower in the north-western corner, filled up the moat and laid out a beautiful park with ponds on the south side of the castle. In 1915, the Bachler family rebuilt the three-storey main tower. It is believed that the remains of the original manor may be hidden beneath its ground floor.
The previously rather neglected building was beautifully renovated in 2009 and is now the seat of the municipality of Rače-Fram and the local community.
The original Renaissance core building experienced several reconstructions; additional buildings and towers were added to create a large castle complex which now consists od of two sections.
The more recent eastern section of the castle dates back to the early 17th century and is bounded by two round two-storey corner towers, adorned with a semi-circular white architectural detail, and holds a three-sided castle chapel of the Saint John of Nepomuk, which opens to the former castle park.
The older section from the early 16th century, which today holds private homes, is encircled by Baroque arcade corridors.
In the past, the two-storey arcade corridors lined the inner ward from three sides. Today, the arches are mostly walled up and converted to windows or doors, with the exception of the 1st floor of the western tract, where they are supported by plain Tuscan columns.
The vaulted ground floor rooms serve as cellars.
An arched passage leads from the older part of the castle to the newer section of the building. Here, too, the arcades are walled up or converted to windows and the circular neo-Baroque wall-mounted turret—bartizan—is accentuating the corner of the remains of the north wing.
The main tower and the architecturally more diverse eastern part of the older castle are amply decorated; until the end of World War II, the tower was covered with broach roof and fitted with as many as four clocks on each of its roof sides.
In the oldest, western part of the building, several Gothic and Renaissance semi-circular portals, embrasures, and original windows are preserved to this day. This part also contains the White Hall, which is used for special events and weddings, and has a beautiful Baroque moulded ceiling.
In the castle's Knight's Hall, Hans Erasmus, Count of Tattenbach, and his Croatian counterparts Nikola Zrinski and Fran Krsto Frankopan conspired against the Austrian emperor Leopold I. Unfortunately, the Knight's Hall was destroyed in the early 19th century.
 Castle Rače is a lowland island or water castle and was originally protected by a deep water filled moat. The history of the building dates back to the early 16th century when the castle was completed with four wings and Gothic Renaissance portals. Its most attractive sights are the castle chapel, dedicated to Saint John of Nepomuk, and the White Hall, which delivers excellent acoustics and is used for weddings and concerts. Today, the castle building houses offices and the seat of the municipal administration, the Local Office, a cinema, a private ethnographic collection, an art studio as well as a few private homes. The castle’s exterior has greatly changed over the centuries, due to frequently changing owners as well as under the influence of different architectural styles. The document, mentioning the first castle owner, one Gregor Regall (Grgor Royal), bears the date 26 April 1534. Various owners followed; including the last one Vincenc Bachler Jr. (Vincenz Bachler), who sold the estate and castle at an auction.
Castle Rače is a lowland island or water castle and was originally protected by a deep water filled moat. The history of the building dates back to the early 16th century when the castle was completed with four wings and Gothic Renaissance portals. Its most attractive sights are the castle chapel, dedicated to Saint John of Nepomuk, and the White Hall, which delivers excellent acoustics and is used for weddings and concerts. Today, the castle building houses offices and the seat of the municipal administration, the Local Office, a cinema, a private ethnographic collection, an art studio as well as a few private homes. The castle’s exterior has greatly changed over the centuries, due to frequently changing owners as well as under the influence of different architectural styles. The document, mentioning the first castle owner, one Gregor Regall (Grgor Royal), bears the date 26 April 1534. Various owners followed; including the last one Vincenc Bachler Jr. (Vincenz Bachler), who sold the estate and castle at an auction.




.jpg.jpg)



.jpg.jpg)








